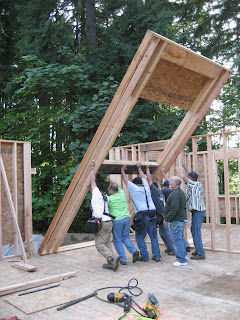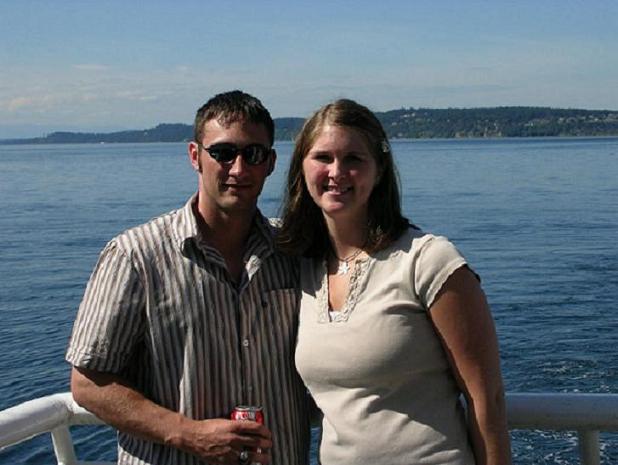Framing the First Floor
Jacob took the week off from work to frame. Most days he had his dad, grandpa, Frank, and Brian to help him and on Friday Chris Egge took the day off to help too. It was amazing to come home from work each day and see the transformation that has taken place. We can now walk through the first floor of our house and get a real idea of how it will look and size. Gram was pretty excited to see her apartment come together too.
From the kitchen looking into the living room. That is a 20 foot wall which will creat the vaulted ceiling in the living room.
From the kitchen into the dining nook.
From the living room looking into the kitchen
Gram's Living Room






























