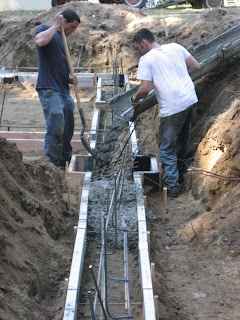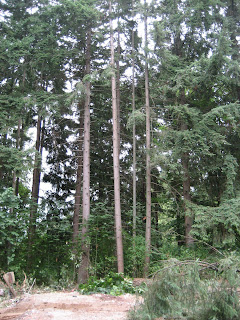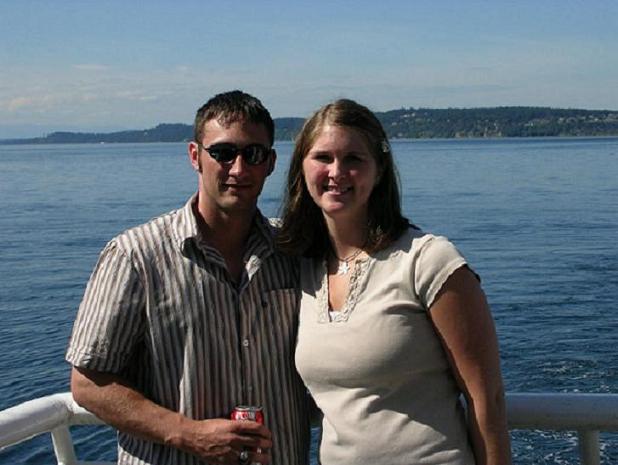Life in the Little Red House
Monday, August 25, 2008
Monday, August 11, 2008
Digging the Foundation
Jacob and Brian measured out the border of the house and sprayed with orange paint. It was exciting to see where the house will be and its shape. Then they had to move a bunch of dirt around to try to make the ground level.
Corner of garage
Moving Dirt
Compacting the dirt
Digging the footing of the house. Jacob used a laser level to get the ground exactly the same depth, but had to hand dig most of the outside border of the house where the footing will go...very tedious work.
Timber
Down went some trees. Unfortunately we had to cut down 6 trees along the perimeter of where the new house is going. This was a very exciting event to watch. The tree cutter did a terrific job and managed not to touch an ear of corn in Dave's garden (although the wind created as the trees fell did make a few stalks lean over a bit). Jacob and Dave trimmed the branches and we saved a lot of the branch pieces for firewood. The logs got picked up by a log truck and taken to Mankee Lumber.





























