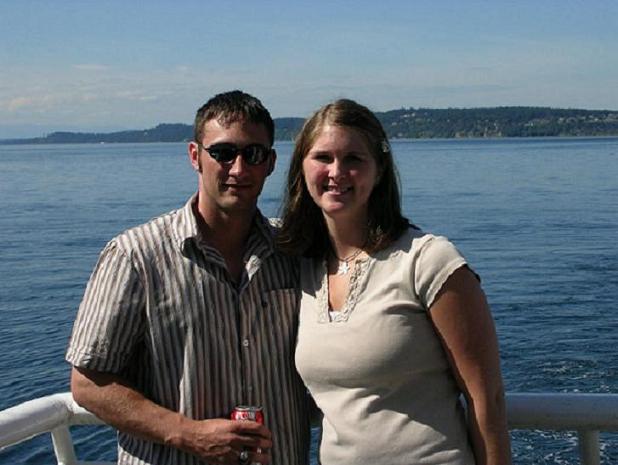Kitchen Remodel Part 1

Jacob and his buddy Brian have been remodeling my mom's kitchen for the past two weeks (in their spare time:). They are doing an awesome job, so here are some pictures of the process. First we wanted to get pictures of what it looked like before they tore everything out.


The new remodel includes new cabinets, appliances, wiring, plumbing, walls, floor.. basically everything. The main entryway was widened over 18" and the rear window framed in smaller to allow for cabinets along the back wall.

While removing the old soffits we found three different layers of wall paper. I'm guessing the brown stuff is from the 40's.

Bye bye walls. The old knob and tube wiring had to be isolated, removed and three new circuits added for the new kitchen. this was necessary to bring everything back to code.


It only took Brian and Jacob 1 day to tear everything out of the kitchen and haul it to the dump. They removed over 4000 lbs of material from the old kitchen. The next day they were able to start rough-in of the new mechanical systems to include duct work/vents, wiring and plumbing.


 New window being framed in.
New window being framed in. Once everything was roughed in they could start putting the walls back together. Below you see the new mud tape and texture.

We know the accent walls looked a little pink at first but after the second coat and letting them dry they turned out very nice deep red. here you see some of the finishing touches before the floor and cabinets can be installed. The turquoise room is the small bathroom off of the kitchen. Keep posted-cabinets will go in this weekend. More pictures to come.




0 Comments:
Post a Comment
<< Home