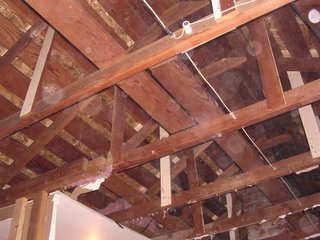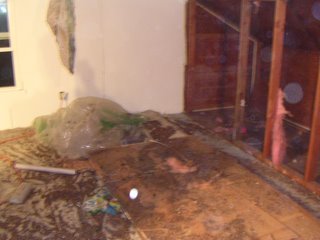Upstairs Remodel Phase 1
 Pretty much as soon as we signed our house papers we applied for a home equity line of credit so we could begin remodeling our upstairs. When we moved into our house in 2003 the upstairs of our house was in two sections. The first section contained a room that was haphazardly "finished" with some sort of insulation (more to come on that topic) and semi-walls. We did a little bit more to it, including putting up sheet rock and framing in a closet. This has been our bedroom for the past two years. The other half was completely unfinished and has been used as storage.
Pretty much as soon as we signed our house papers we applied for a home equity line of credit so we could begin remodeling our upstairs. When we moved into our house in 2003 the upstairs of our house was in two sections. The first section contained a room that was haphazardly "finished" with some sort of insulation (more to come on that topic) and semi-walls. We did a little bit more to it, including putting up sheet rock and framing in a closet. This has been our bedroom for the past two years. The other half was completely unfinished and has been used as storage.
Our plans are to completely refinish the upstairs, put a bedroom in the other side of the upstairs, install a new bathroom, a walk-in closet, and still have room on our existing bedroom side for an office/rec room. So, at the beginning of December we packed up our stuff, said a tearful goodbye to our super comfy king size mattress and moved our bedroom downstairs to our guestroom. Jacob started demo immediately (captured in these pictures) and found some quite interesting things.

First, he discovered that the prior tenants had apparently not had the means to properly insulate their bedroom, so they used whatever they had on hand, including sheets, pieces of shag carpet, old curtains, newspaper, etc. Quite disgusting to pull out from the ceiling. However, he also found some pieces of newspaper, dated 1939, which goes to show how old this house is.

 Example of "something" being used as insulation.
Example of "something" being used as insulation.


0 Comments:
Post a Comment
<< Home